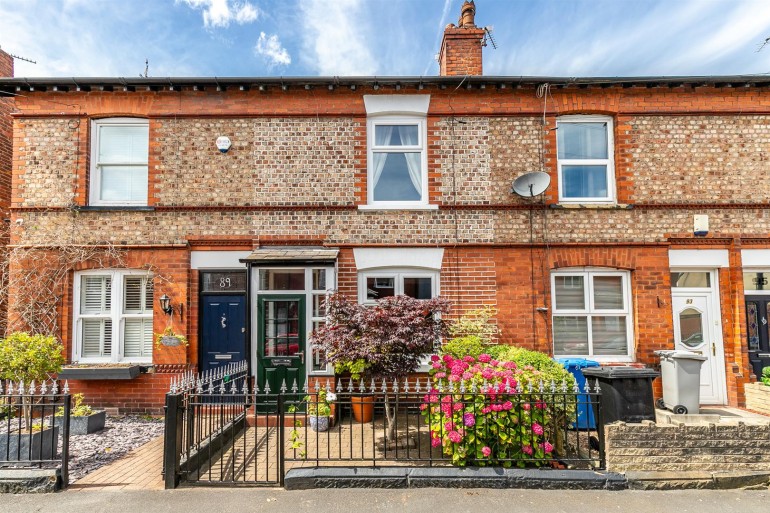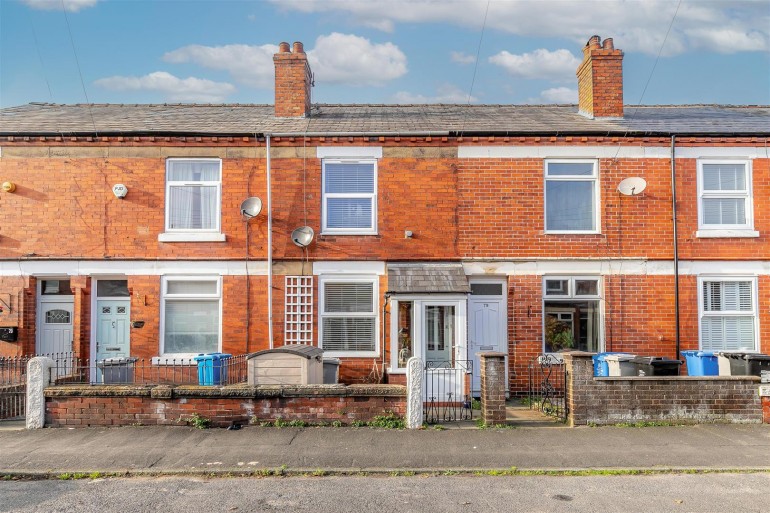AN EXTENDED, REMODELLED AND BEAUTIFULLY PRESENTED TWO/THREE BEDROOM END TERRACE WHICH FORMS PART OF A POPULAR AND SOUGHT AFTER LOCATION CLOSE TO TRANSPORT LINKS.
The property benefits from a MASTER BEDROOM WITH ENSUITE in addition to a ground floor extension which has made way for a stunning open plan living/dining kitchen area with velux windows filling the space with natural light and French doors providing direct access to the rear garden.
Further benefits include a part converted loft with WC which would lend itself to a variety of uses including a home office or occasional guest bedroom.
Please note the recent improvement works include all new windows and doors, hot and cold outside taps, outside power points and a new combination boiler making this property perfect for those who are looking for a home that is ready to be enjoyed!
In brief the accommodation comprises: entrance hallway, modern fitted kitchen which is open plan to a spacious dining and living area. To the first floor there is a family bathroom and two bedrooms the master incorporating a contemporary ensuite shower room. To the second floor there is a part converted loft room with velux windows and a separate WC. Externally to the rear there is a sizeable rear garden which is mainly laid to lawn with a patio area. To the front there is a driveway providing off road parking for two vehicles. Please note there is also size access.
The property benefits from a MASTER BEDROOM WITH ENSUITE in addition to a ground floor extension which has made way for a stunning open plan living/dining kitchen area with velux windows filling the space with natural light and French doors providing direct access to the rear garden.
Further benefits include a part converted loft with WC which would lend itself to a variety of uses including a home office or occasional guest bedroom.
Please note the recent improvement works include all new windows and doors, hot and cold outside taps, outside power points and a new combination boiler making this property perfect for those who are looking for a home that is ready to be enjoyed!
In brief the accommodation comprises: entrance hallway, modern fitted kitchen which is open plan to a spacious dining and living area. To the first floor there is a family bathroom and two bedrooms the master incorporating a contemporary ensuite shower room. To the second floor there is a part converted loft room with velux windows and a separate WC. Externally to the rear there is a sizeable rear garden which is mainly laid to lawn with a patio area. To the front there is a driveway providing off road parking for two vehicles. Please note there is also size access.
- Two/three bedroom end terrace
- Extended to the ground floor
- Stunning open plan living/dining kitchen
- Useful loft room with separate WC
- Presented to an excellent standard
- Master bedroom with ensuite
- New windows & doors throughout
- Freehold
Similar Properties


