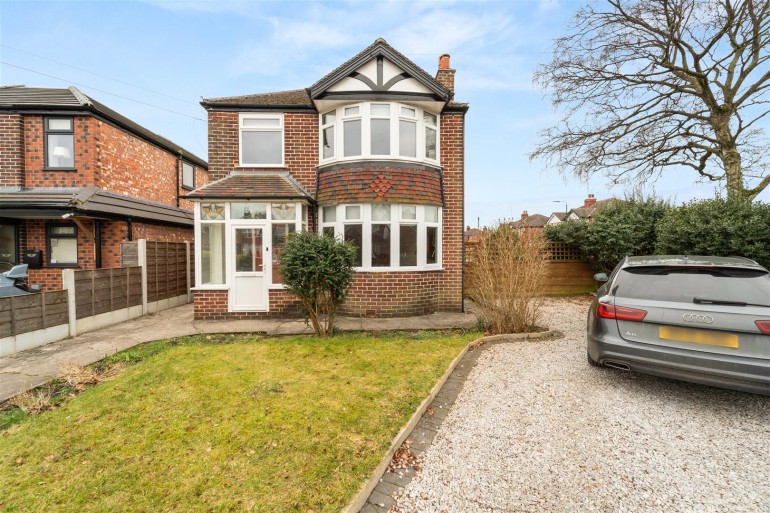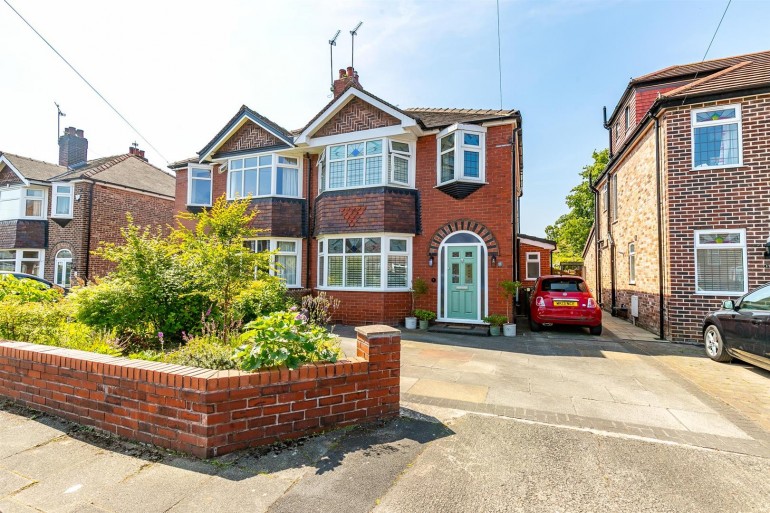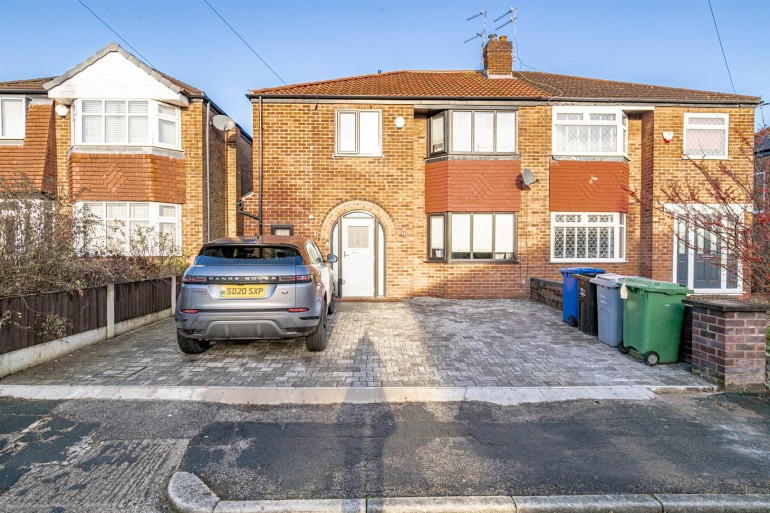Roselands Avenue, Sale
Sold Subject to Contract
£550,000
A SUPERB OPPORTUNITY TO ACQUIRE THIS EXCEPTIONAL FAMILY HOME PRESENTED TO THE HIGHEST OF STANDARDS AND SITUATED IN WHAT IS ARGUABLY ONE OF THE MOST SOUGHT AFTER LOCATIONS WITHIN THE SALE AREA.
This larger than average traditional three bedroom semi detached has been significantly extended to the ground floor allowing for the creation of a large open plan living/dining kitchen with skylight windows and double doors providing access to beautiful landscaped rear gardens. Further benefits include a much LARGER THAN AVERAGE THIRD BEDROOM, useful downstairs WC, SEPARATE UTILITY and an attractive paved driveway providing off road parking for numerous vehicles.
The property forms part of a very well regarded cul-de-sac location situated just off the ever popular Walton Road and falling within catchment for the excellent local schools Trafford is renowned for, Warmed by gas central heating courtesy of a Worcester combination boiler and double glazing throughout.
In brief the accommodation comprises: Entrance porch, entrance hallway, downstairs WC, utility room, lounge with bay window, living room which is open plan to a spacious contemporary dining kitchen with skylight windows and double doors providing garden access. To the first floor there are three bedrooms two of which are well proportioned double bedrooms and the third being a much larger than average single bedroom. There is also a modern family bathroom fitted with a white three piece suite. Externally to the rear there are beautiful and incredibly well maintained landscaped gardens with an initial patio seating area ideal dining during the summer months. Towards the rear there is shaded relaxation area and two garden sheds with power and lighting. To the front there are further gardens and a large driveway with leads down the side of the property to the rear.
This larger than average traditional three bedroom semi detached has been significantly extended to the ground floor allowing for the creation of a large open plan living/dining kitchen with skylight windows and double doors providing access to beautiful landscaped rear gardens. Further benefits include a much LARGER THAN AVERAGE THIRD BEDROOM, useful downstairs WC, SEPARATE UTILITY and an attractive paved driveway providing off road parking for numerous vehicles.
The property forms part of a very well regarded cul-de-sac location situated just off the ever popular Walton Road and falling within catchment for the excellent local schools Trafford is renowned for, Warmed by gas central heating courtesy of a Worcester combination boiler and double glazing throughout.
In brief the accommodation comprises: Entrance porch, entrance hallway, downstairs WC, utility room, lounge with bay window, living room which is open plan to a spacious contemporary dining kitchen with skylight windows and double doors providing garden access. To the first floor there are three bedrooms two of which are well proportioned double bedrooms and the third being a much larger than average single bedroom. There is also a modern family bathroom fitted with a white three piece suite. Externally to the rear there are beautiful and incredibly well maintained landscaped gardens with an initial patio seating area ideal dining during the summer months. Towards the rear there is shaded relaxation area and two garden sheds with power and lighting. To the front there are further gardens and a large driveway with leads down the side of the property to the rear.
- Extended three bedroom semi-detached
- Open plan living/dining kitchen
- Presented to the excellent standard
- Quiet Cul-De-Sac location
- Close to Walton Park
- Large rear gardens and off road parking
- Walking distance of Brooklands Metrolink
- Separate utility & downstairs WC
Similar Properties



