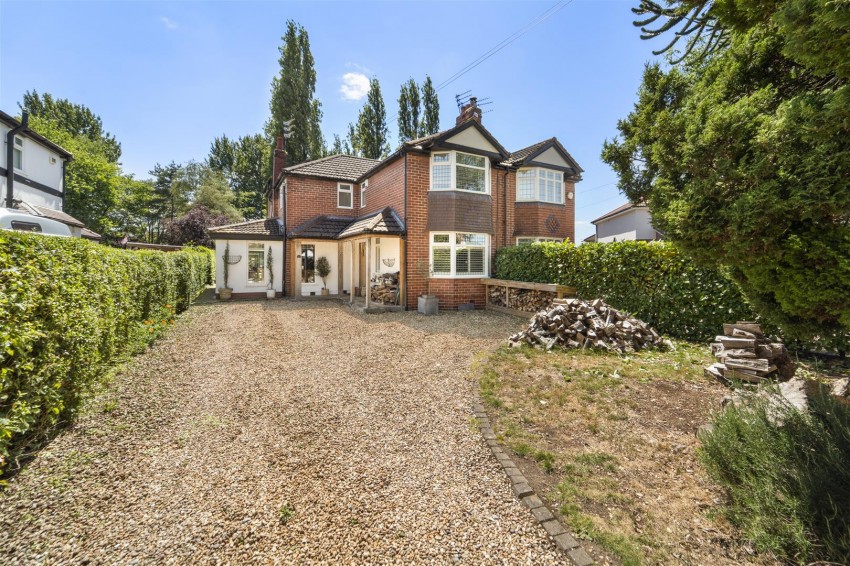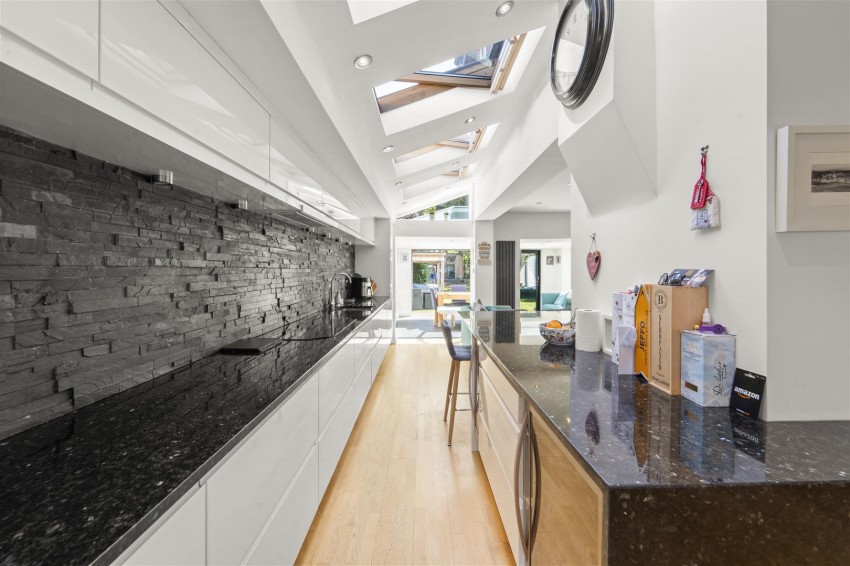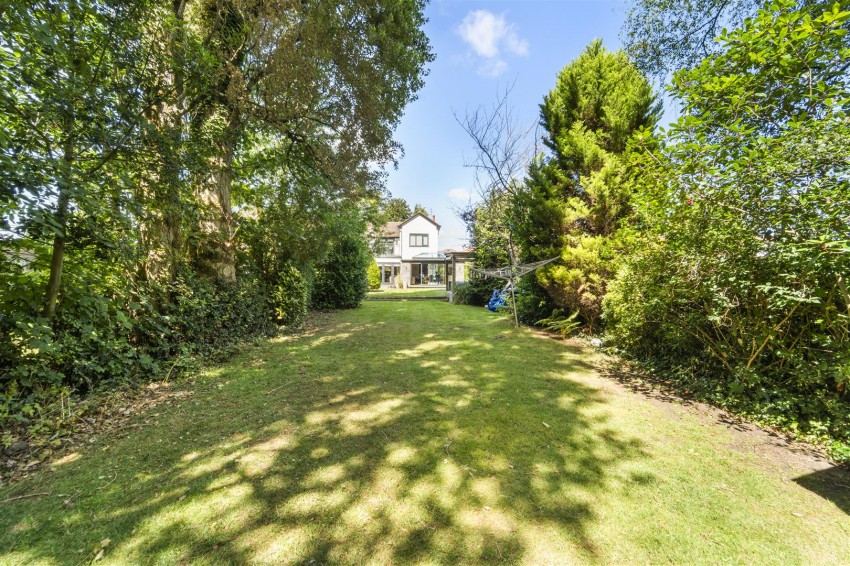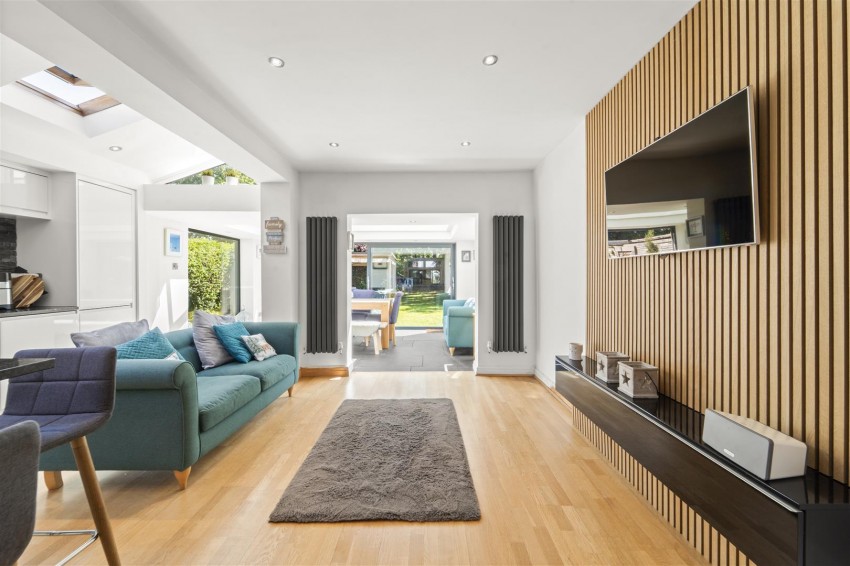Wilford Avenue, Sale
Sold Subject to Contract
£795,000
AN EXCITING AND TRULY RARE OPPORTUNITY TO PURCHASE THIS 1652 SQFT SEMI-DETACHED FEATURING A 200FT REAR GARDEN, BREATHTAKING OPEN PLAN DINING KITCHEN, STUNNING ORANGERY, MASTER BEDROOM WITH BALCONY AND A HIGHLY SOUGHT-AFTER CUL-DE-SAC LOCATION.
This highly impressive three double bedroom semi-detached occupies a substantial plot with large, established and private gardens to both the front and rear. The property would make an ideal family home, ticking all the boxes of the discerning purchaser with its combination of traditional reception rooms and modern open plan living spaces. Since taking ownership, the current vendors have transformed the accommodation into one of the most impressive homes we have seen in recent times – one which must be viewed to be fully appreciated!
The improvement works include a large ground floor extension creating the contemporary open plan dining kitchen which opens into the recently constructed orangery, enjoying long-reaching views over the rear gardens. A newly built garden room sits at the far end of the garden, making an ideal home office, studio or teenager’s hangout.
Situated on Wilford Avenue, a quiet cul-de-sac, the property lies within the catchment area for both Brooklands Primary School and Ashton-on-Mersey Secondary School.
In brief the accommodation comprises: open oak-framed entrance porch, entrance hallway, downstairs WC, lounge with bay window and wood burning stove, extended family living room, open plan dining kitchen fitted with quality units, granite work surfaces and integral appliances, open to the orangery with lantern roof. To the first floor are three bedrooms, the master giving access to a balcony and the second double serviced by an en-suite shower room. There is also an outstanding family bathroom. Externally, the 200ft established rear garden is mainly laid to lawn with an initial patio area. To the front are further gardens and a large driveway.
This highly impressive three double bedroom semi-detached occupies a substantial plot with large, established and private gardens to both the front and rear. The property would make an ideal family home, ticking all the boxes of the discerning purchaser with its combination of traditional reception rooms and modern open plan living spaces. Since taking ownership, the current vendors have transformed the accommodation into one of the most impressive homes we have seen in recent times – one which must be viewed to be fully appreciated!
The improvement works include a large ground floor extension creating the contemporary open plan dining kitchen which opens into the recently constructed orangery, enjoying long-reaching views over the rear gardens. A newly built garden room sits at the far end of the garden, making an ideal home office, studio or teenager’s hangout.
Situated on Wilford Avenue, a quiet cul-de-sac, the property lies within the catchment area for both Brooklands Primary School and Ashton-on-Mersey Secondary School.
In brief the accommodation comprises: open oak-framed entrance porch, entrance hallway, downstairs WC, lounge with bay window and wood burning stove, extended family living room, open plan dining kitchen fitted with quality units, granite work surfaces and integral appliances, open to the orangery with lantern roof. To the first floor are three bedrooms, the master giving access to a balcony and the second double serviced by an en-suite shower room. There is also an outstanding family bathroom. Externally, the 200ft established rear garden is mainly laid to lawn with an initial patio area. To the front are further gardens and a large driveway.
- Three double bedroom semi-detached
- Presented to the very highest of standards
- Contemporary open plan dining kitchen
- Established and private 200Ft rear garden
- Forming part of a sought after Cul-De-Sac
- Catchment area for outstanding schools
- Master bedroom with balcony
- Recently constructed orangery
- Large double height garden room
- Off road parking for multiple vehicles




