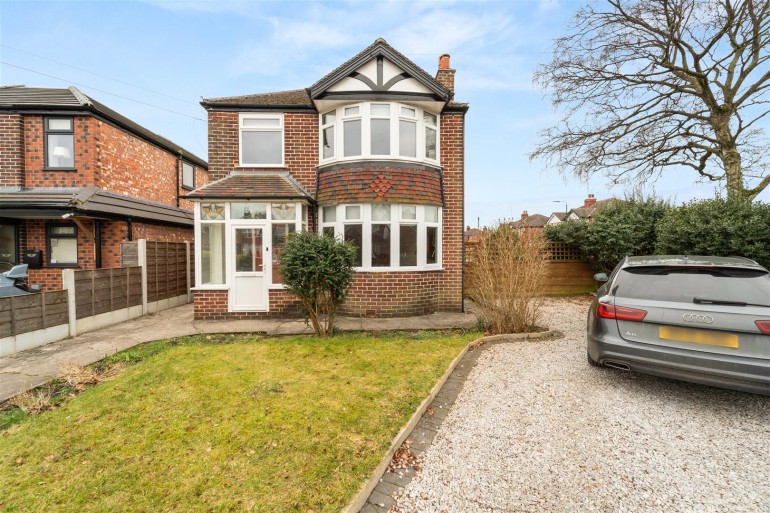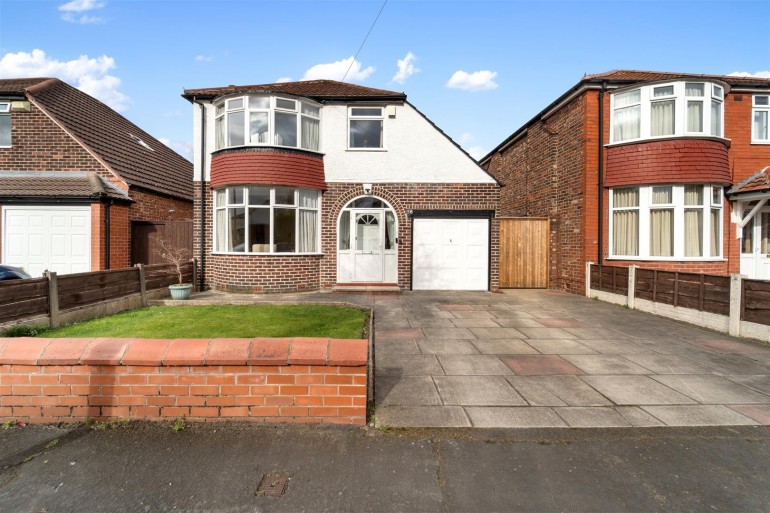AN IMMACULATE & SIGNIFICANTLY EXTENDED 1324-SQFT 1930’S BAY FRONTED DETACHED WITH A STUNNING OPEN PLAN LIVING/DINING KITCHEN!
Presented to the very highest standard throughout, this superb 1930’s detached home has been extended by over 5 meters to the rear, creating a truly impressive open plan living/dining kitchen complete with a central island, Velux roof windows, quartz worktops, two oven's, induction hob & built in dishwasher and direct garden access, and a separate utility room. The result is a fantastic layout for modern family life, with space and flow in abundance.
The property enjoys a prime location, close to excellent transport links and within catchment for sought-after local schools including Brooklands Primary, Sale Grammar, and Sale High School.
In brief, the accommodation comprises: entrance porch, welcoming hallway, bay-fronted lounge, and the large open plan living/dining kitchen – the heart of the home – with plenty of natural light and seamless garden access. A separate utility room and downstairs WC complete the ground floor. To the first floor, there are three very well-proportioned bedrooms and a modern family bathroom with a corner shower. Externally, the rear garden is mainly laid to lawn with an initial patio seating area, while the front of the property offers a tarmac driveway providing ample off-road parking.
Be quick properties of this quality rarely stay on the market for long! NO ONWARD CHAIN.
Presented to the very highest standard throughout, this superb 1930’s detached home has been extended by over 5 meters to the rear, creating a truly impressive open plan living/dining kitchen complete with a central island, Velux roof windows, quartz worktops, two oven's, induction hob & built in dishwasher and direct garden access, and a separate utility room. The result is a fantastic layout for modern family life, with space and flow in abundance.
The property enjoys a prime location, close to excellent transport links and within catchment for sought-after local schools including Brooklands Primary, Sale Grammar, and Sale High School.
In brief, the accommodation comprises: entrance porch, welcoming hallway, bay-fronted lounge, and the large open plan living/dining kitchen – the heart of the home – with plenty of natural light and seamless garden access. A separate utility room and downstairs WC complete the ground floor. To the first floor, there are three very well-proportioned bedrooms and a modern family bathroom with a corner shower. Externally, the rear garden is mainly laid to lawn with an initial patio seating area, while the front of the property offers a tarmac driveway providing ample off-road parking.
Be quick properties of this quality rarely stay on the market for long! NO ONWARD CHAIN.
- Immaculate 1930’s bay-fronted detached
- Stunning open plan living/dining kitchen
- Kitchen with central island , quartz worktops, two oven's, induction hob & built in dishwasher
- Separate utility room & downstairs WC
- Bay-fronted lounge to the front
- Three generous bedrooms & modern bathroom
- Rear garden plus ample driveway parking
- Close to Brooklands Primary & Sale Grammar
Similar Properties


